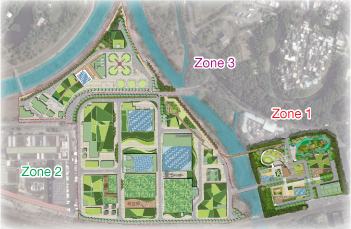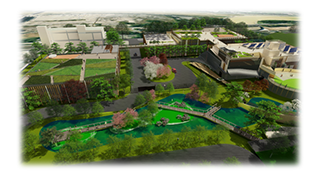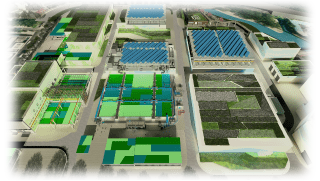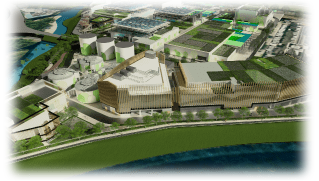- What‘s New
- SWHEPP
- Expansion Works & Assessment
- Sustainable Development
Sustainable Development
- - Sewage and Sludge Treatment
- - Architectural and Landscape Design
- - Odour Control
- - Energy Efficiency
- Environmental Monitoring & Audit
- Public Consultation
- Information Centre
Information Centre
- - Newsletter and Digest
- - FAQ
- - Related Links
- Main Works Stage 1
- Contact Us
 Improved SWHEPP
Improved SWHEPP

Improved SWHEPP will be divided into three zones:
Zone 1: Administration Building and Other Ancillary Facilities
Zone 2: Sewage Treatment Facilities
Zone 3: Sludge Treatment Facilities
Key Design Concepts
- Cover facilities with odour emission potential and enhance odour control
- Boundary planting and extensive greening inside SWHEPP and its vicinity
- Height control and partial sunken design to minimize visual impact
Zone 1
Zone 1 currently accommodates sludge treatment facilities and administration building. After SWHEPP Improvement Scheme, Zone 1 will be designed to house only "nuisance-free" facilities including Administration Building and other ancillary facilities (e.g. Maintenance Depot, Laboratory and Education Centre, etc.). Administration Building will be open to the public and provide interesting sewage treatment information to the public. Architectural and landscaping with extensive greening will be adopted to integrate SWHEPP with the community, and also making SWHEPP as the green lungs of the district.

Zone 2
Zone 2 currently houses sewage treatment facilities with open deck. Under SWHEPP Improvement Scheme, all sewage treatment facilities will be covered, and foul gas will be vented to treatment. Advanced and compact sewage treatment technologies will also be adopted to increase the plant's sewage treatment capacity within existing footprint.

Zone 3
Zone 3 will be designed for sludge treatment. All new sludge treatment facilities will be fully enclosed and foul gas will be vented for treatment before discharge. Sludge disposal vehicles will also be equipped with enclosed and sealed containers to avoid odour nuisance in sludge transport. In addition, digesters and sludge dewatering building will adopt "partial-sunken" design to reduce the building height then visual impact to the surroundings. Aesthetics design with extensive greening elements will be used to integrate the plant with the community.

Contact Us
Shoud you have any enquiry, please feel free to contact us.
Mailing Address:
SWHEPP AECOM CRE Project Office,
260 Castle Peak Road,
San Tin, New Territories,
Hong Kong
Tel: (852) 9721 1172
Fax: (852) 3907 6199
Address (Mailing):
SWHEPP AECOM CRE Project Office,
260 Castle Peak Road,
San Tin, New Territories,
Hong Kong

